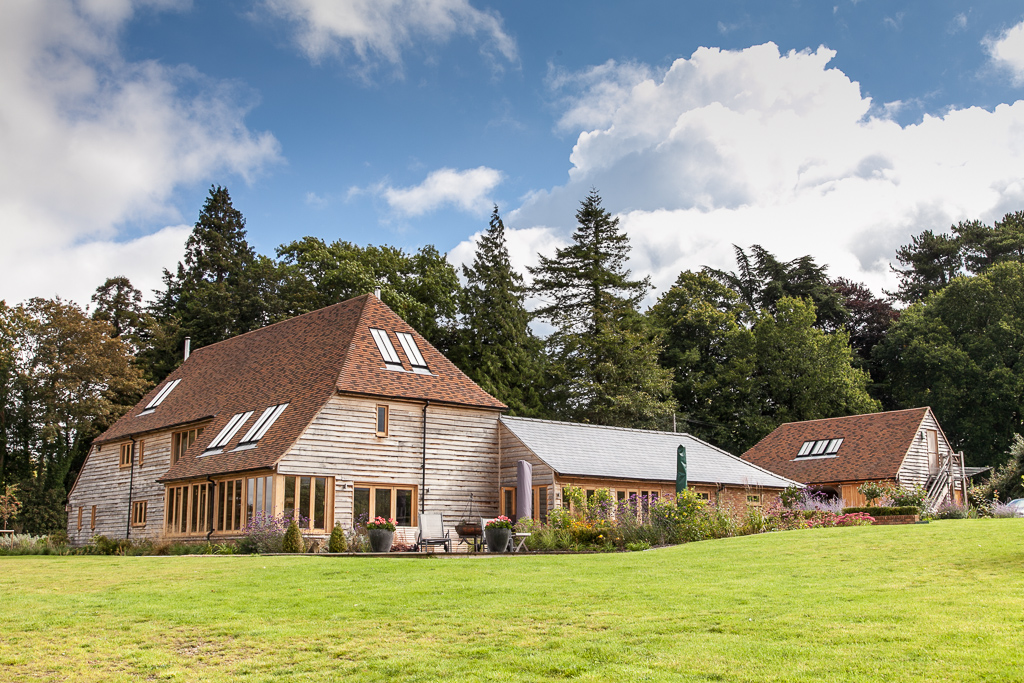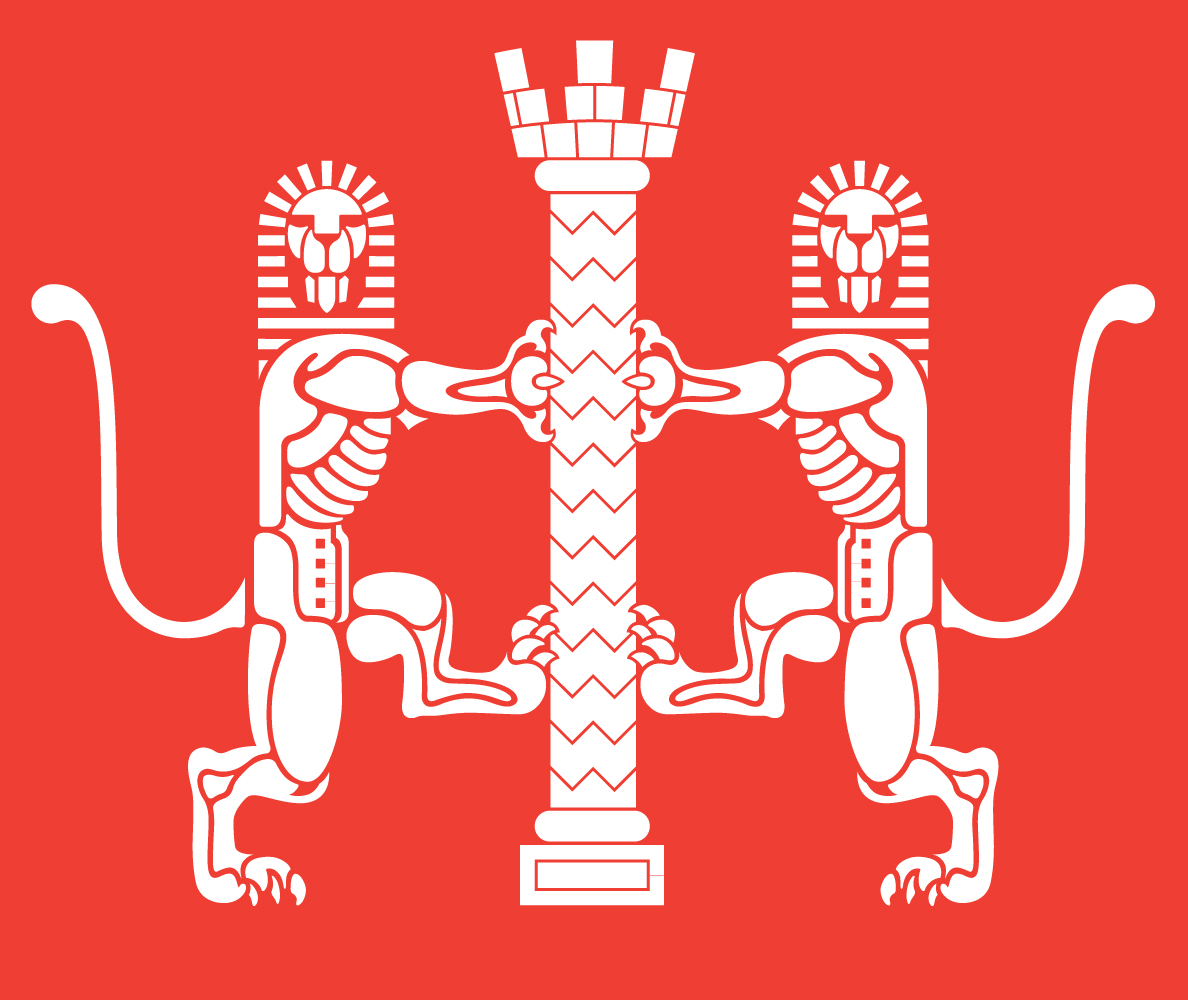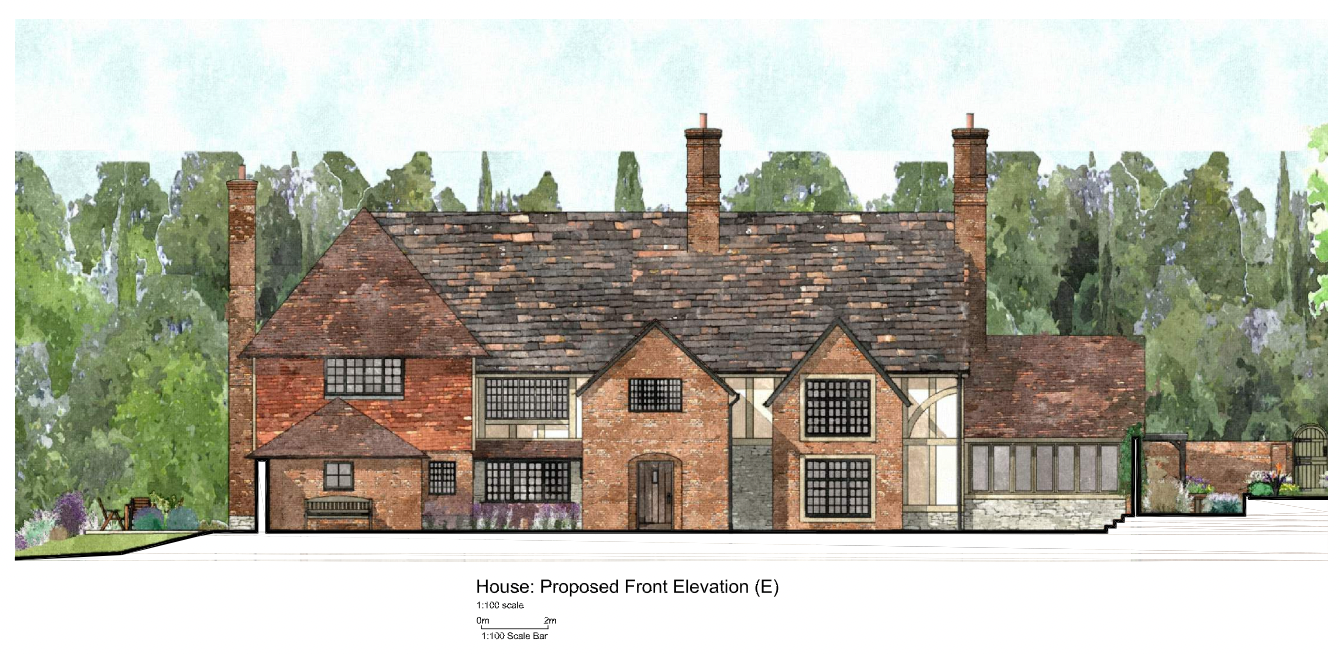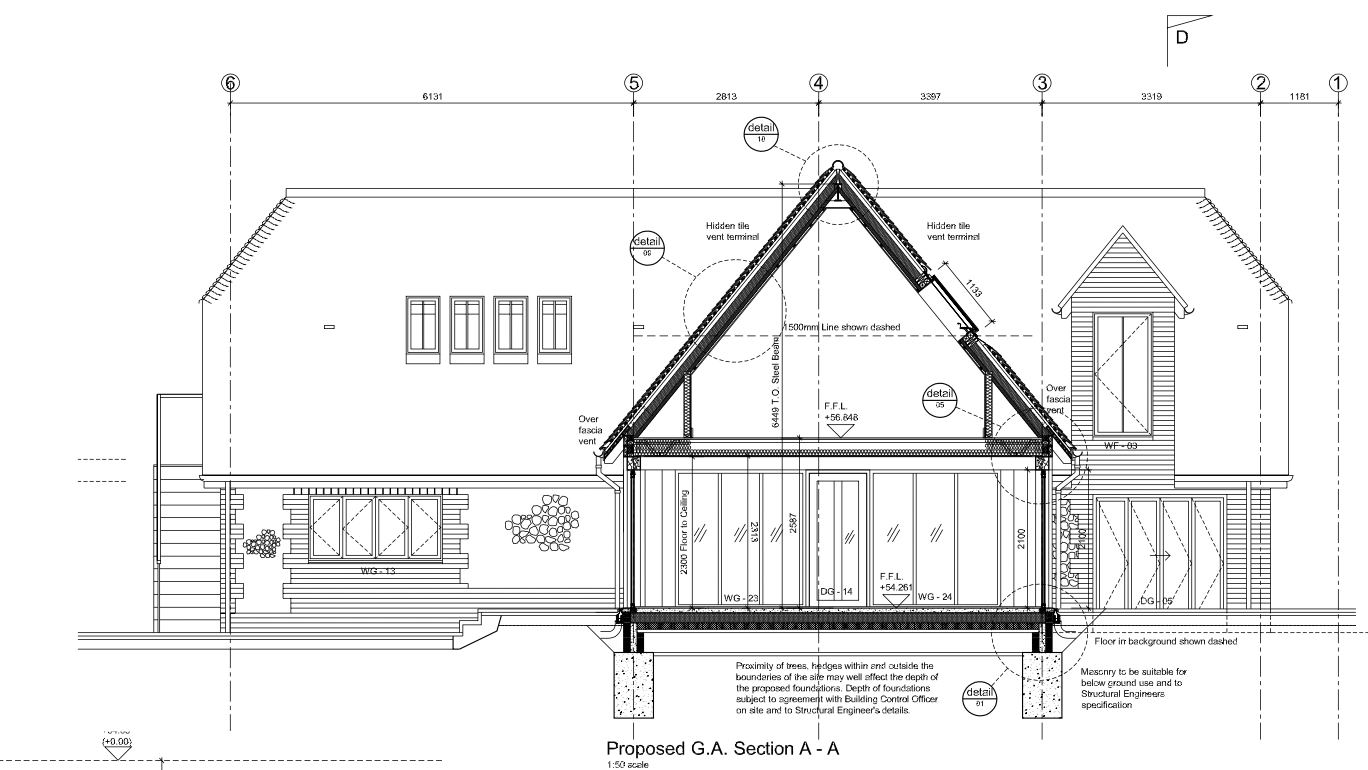Services
What we do for our clients
Our key aim is to create great houses for our clients, and to fulfil the aims of their individual needs for each project. We have no specific design style, and instead rely on our clients to inform the process with their own ideas, which we then add to with our own experience and expertise.
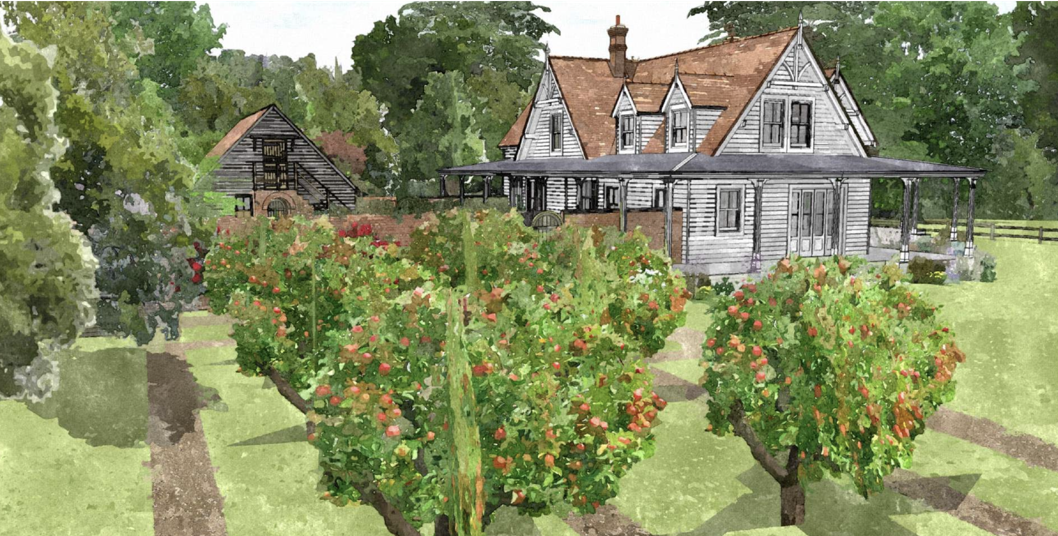
Click to view
Each project will begin for us with an initial meeting on site to assess the possibilities and discuss the client’s ideas. At this point we can offer guidance on the likelihood of an approval, and also put forward other ideas for the client to consider.
Much of our initial stage work is carried out using a technique of combined hand sketching and computer modelling. Once a sketch design has been agreed in principle, we move it onto the computer, where it can be modelled in three-dimensions.
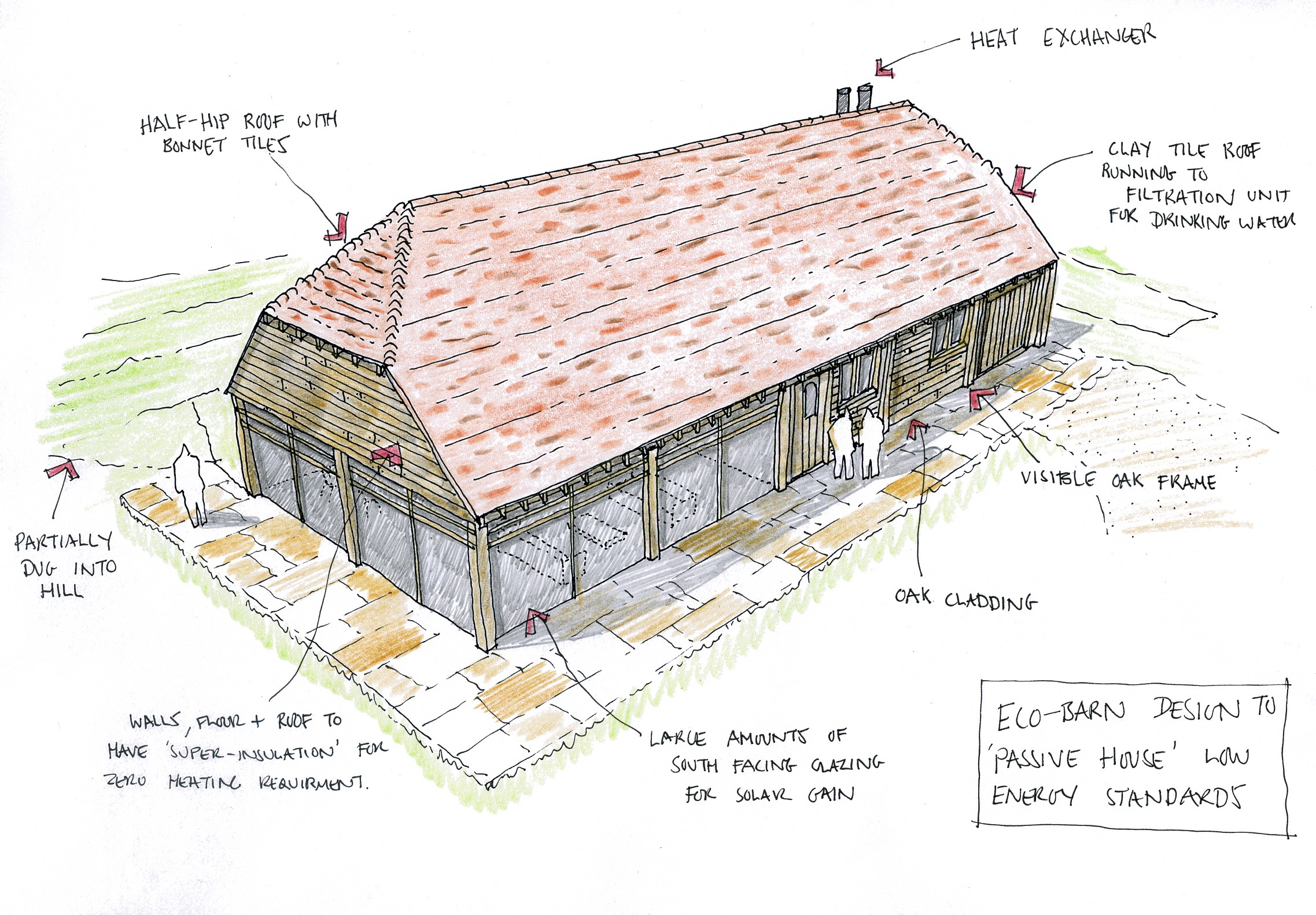
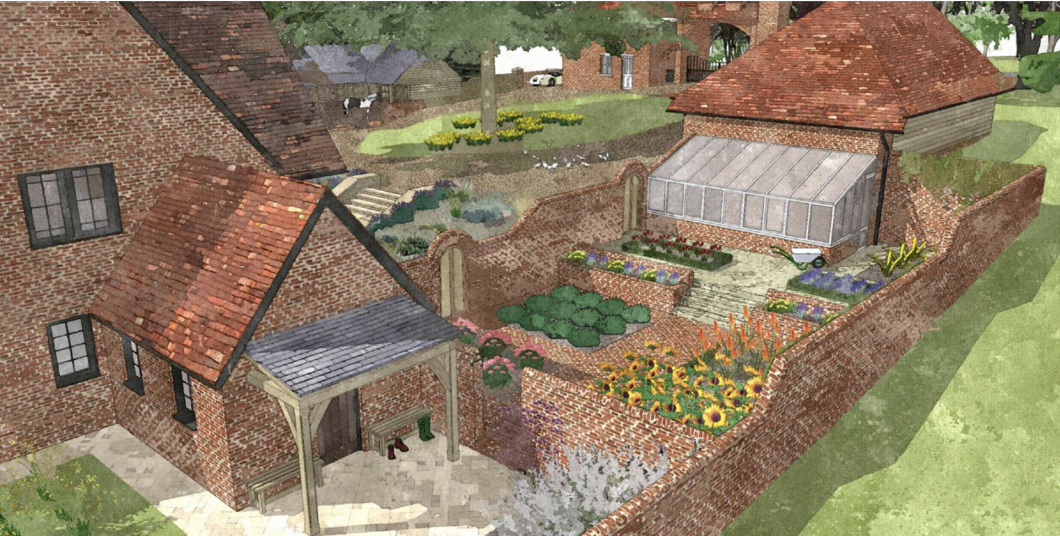
Click to view
Richardson Architecture has an excellent record in obtaining Planning Permissions. We pride ourselves on taking a very considered and methodical approach, covering all the considerations relating to a specific site and project. A major aspect of this is the architectural design, but equally there are numerous issues to be considered with every scheme ranging from Trees, Highways and Ecology, through to Conservation, Planning Policy and Pre-application Consultation.
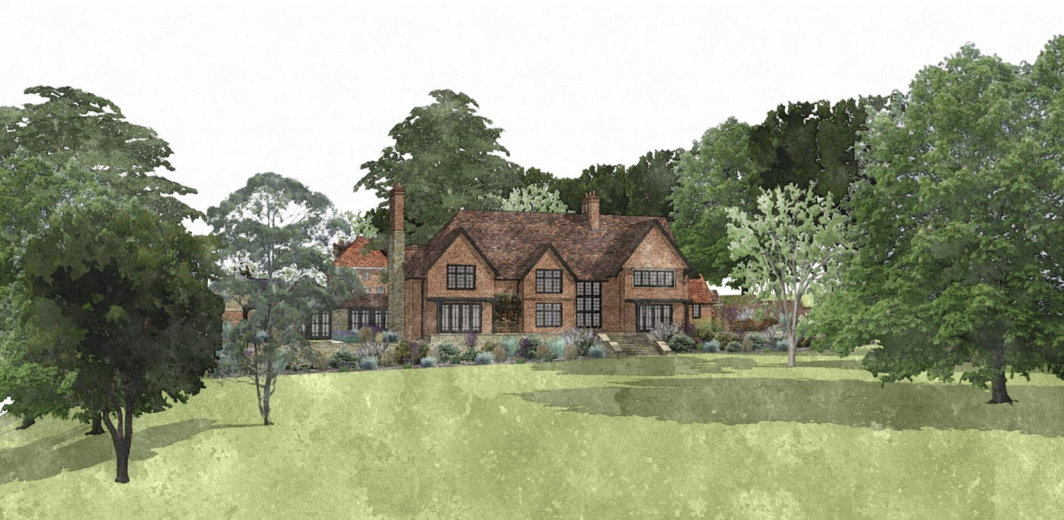
click to view
Once a Planning Approval is obtained, we can move forward with the more technical side of the process. We offer a very detailed set of Building Control drawings that can also be used for tendering to building contractors, and subsequently for Construction.
We have in place a ‘Partnering Agreement’ with Wealden Building Control Department, whereby plans can be checked prior to application, and a single contact is used for all consultations, leading to a more efficient and effective process.
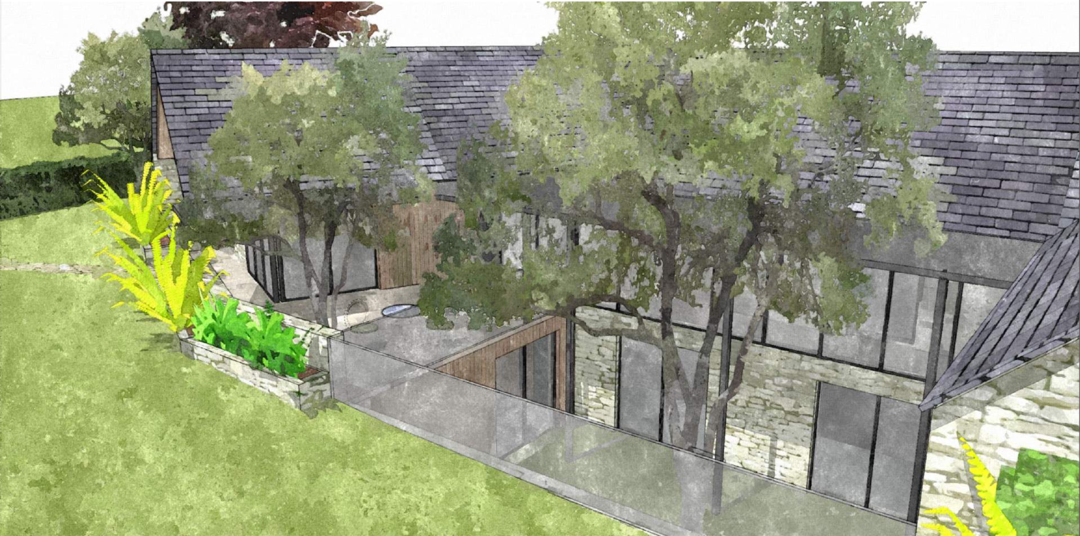
click to view
Once a project moves onto site we commonly carry out the Contract Administration and make regular site visits. In simple terms we will sit between the client and the builder to make sure that the project moves forward smoothly and in accordance with the design.
We will certify progress payments throughout the project, and when finished issue the Practical Completion Certificate. We can also carry out post completion services such as Conveyance Plan drawings and Sales Particulars.
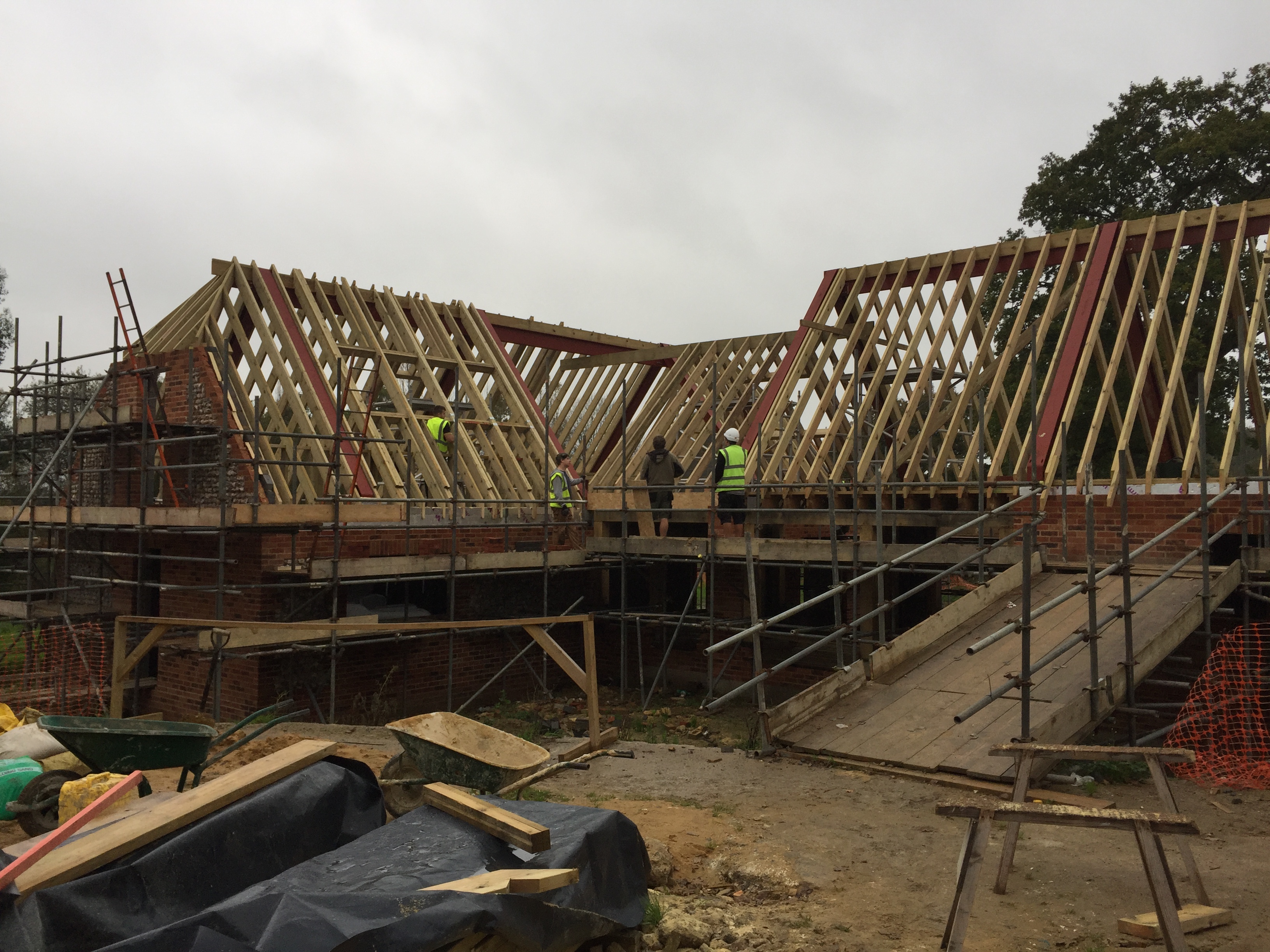
Our Fees
Our fees can be based upon an hourly rate or as a percentage of the total construction cost. This percentage varies according to the complexity of the project. We can offer lump sum quotations as required, and all of our projects use a standard RIBA appointment letter to confirm the agreement in detail.
We invoice our clients on completion of stages of work, or at monthly intervals. For the level of service provided, we consider our fees to be very fair and this is reflected by the number of repeat clients that we work with.
